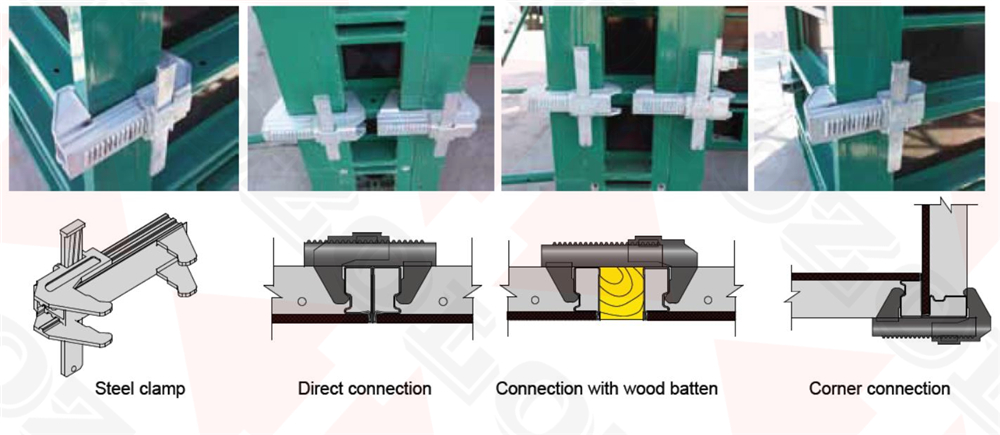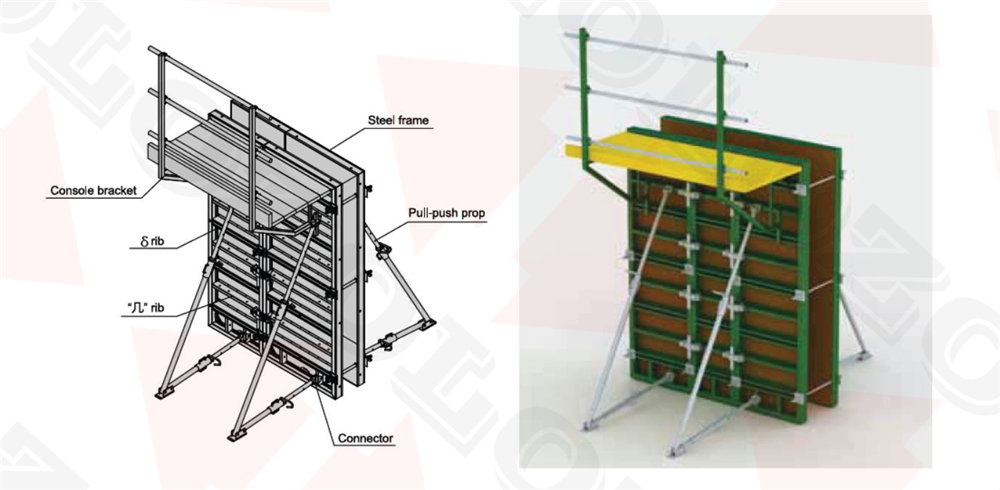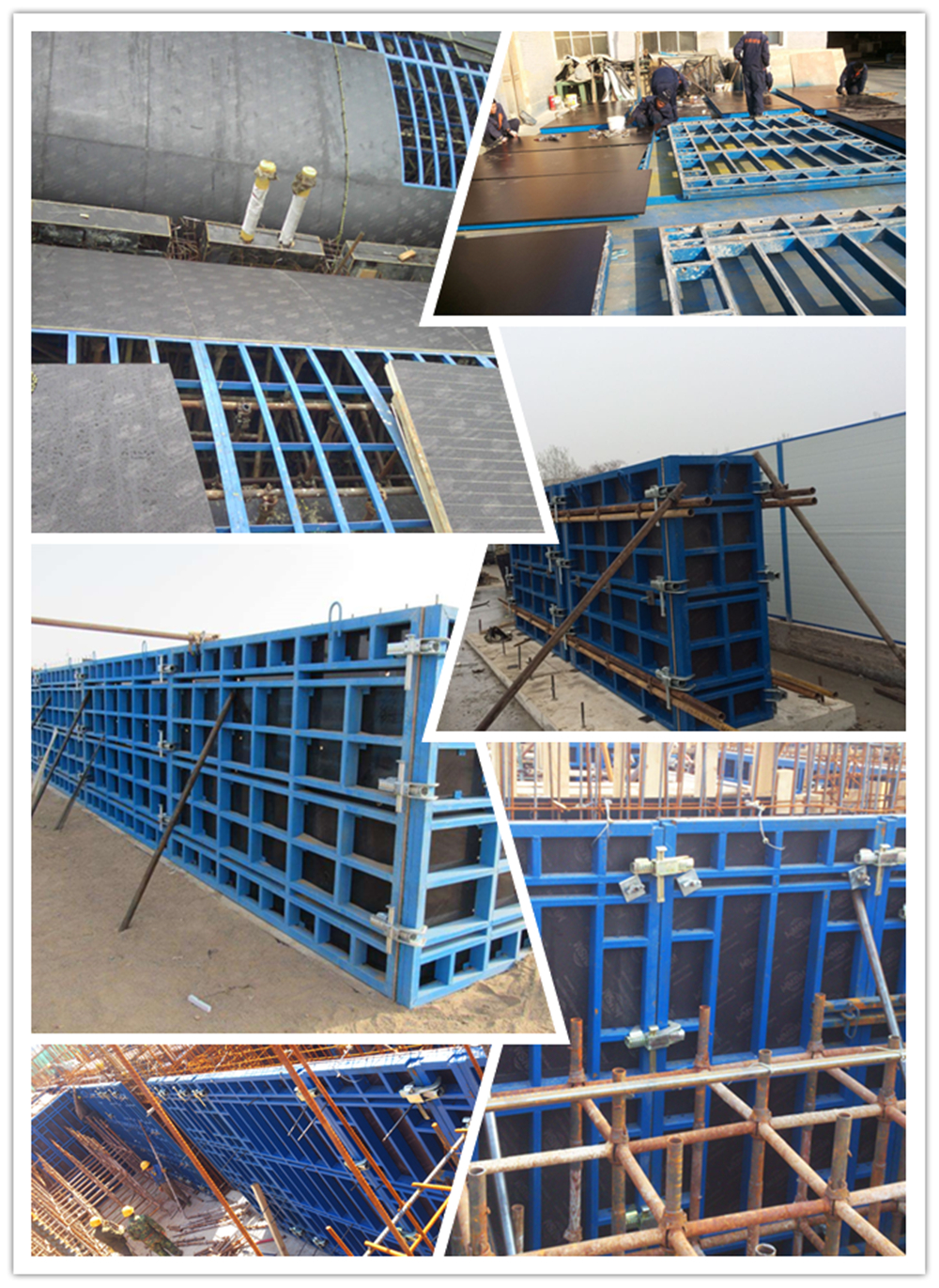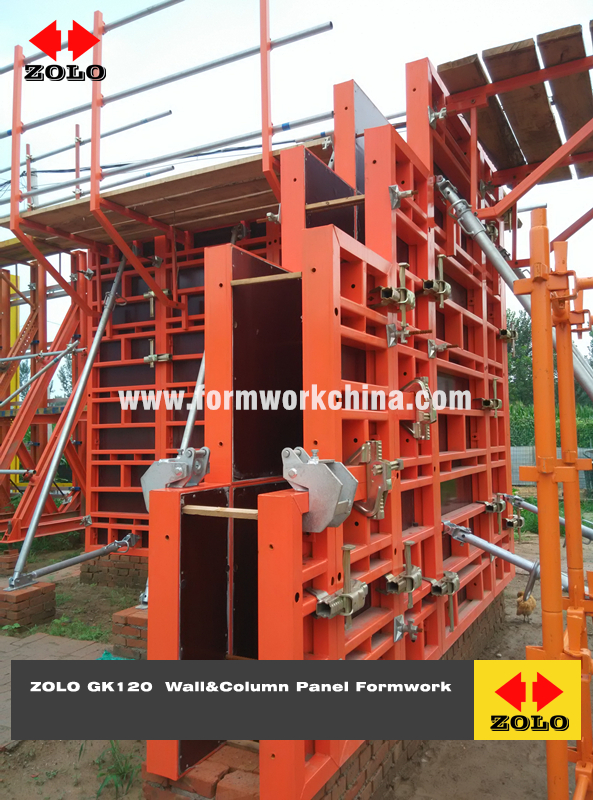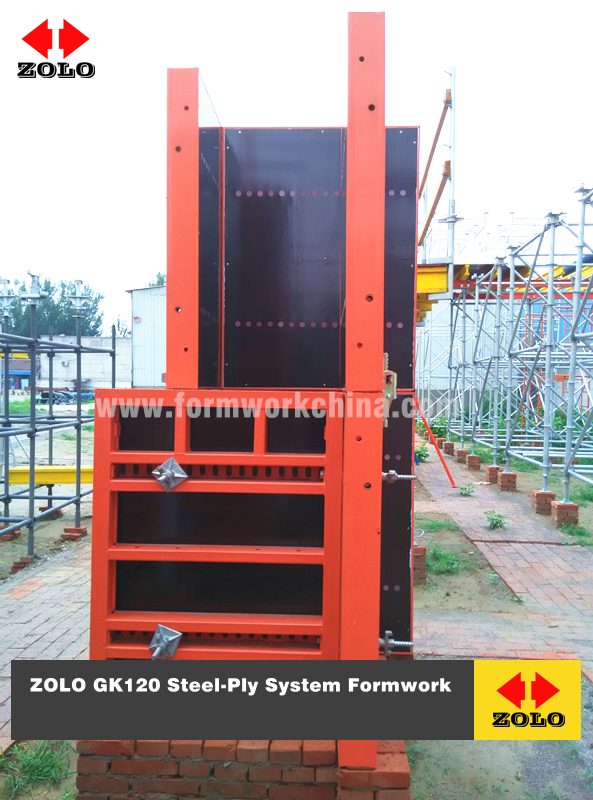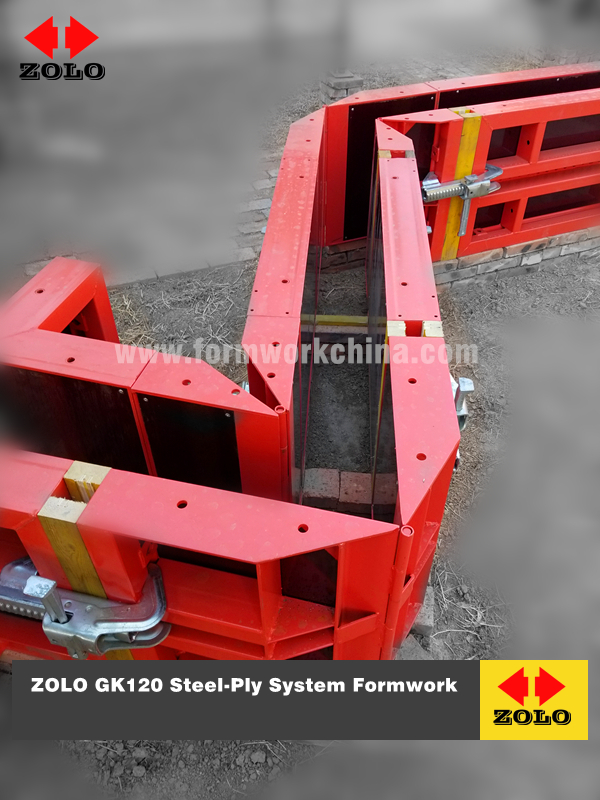BASIC INFO
Application
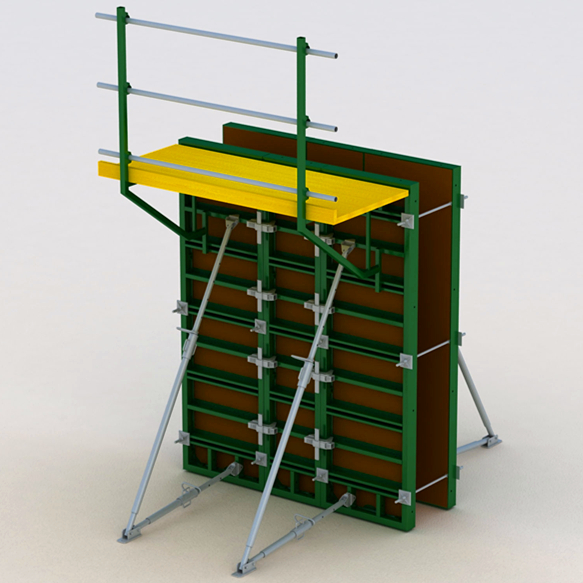
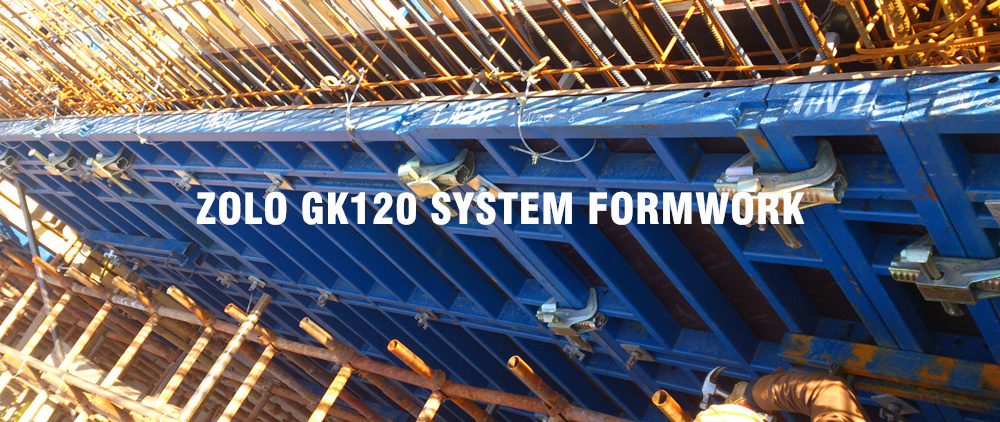
|
GK120 FEATURES |
|
| 1 | Perfect for the construction of all kinds of vertical concrete structures, both in building construction and civil works (walls,columns,abutments,footings.) |
| 2 | Highly efficient with minimum labour costs and erection time. |
| 3 | Consisting of panels that are joined with clamps to make sets. With effective and safe accessories in any type of application. |
| 4 | Designed to withstand high concrete pressures. |
| 5 | The steel frame is highly strengthened, and the wall formwork can bear lateral pressure 60 KN/m2 while the column formwork can bear 80 KN /m2. |
| 6 |
The plywood is screwed on from the back when connecting frame and plywood, so the surface of the fnished concrete is perfect. |
| 7 |
The formwork series are a complete system with a full set of accessories, and can be set up flexibly according to project demand. |
|
SPECIFICATIONS |
|
| Material |
Q345B High Strengthen Structure SteelMaterial |
| Thickness of Plywood | 18 mm |
| Maximum Lateral Pressure for Column | 80 KN/meter |
| Maximum Lateral Pressure for Wall | 60 KN/meter |
| Height | 300-3000 mm |
| Width | 300-2400 mm |

